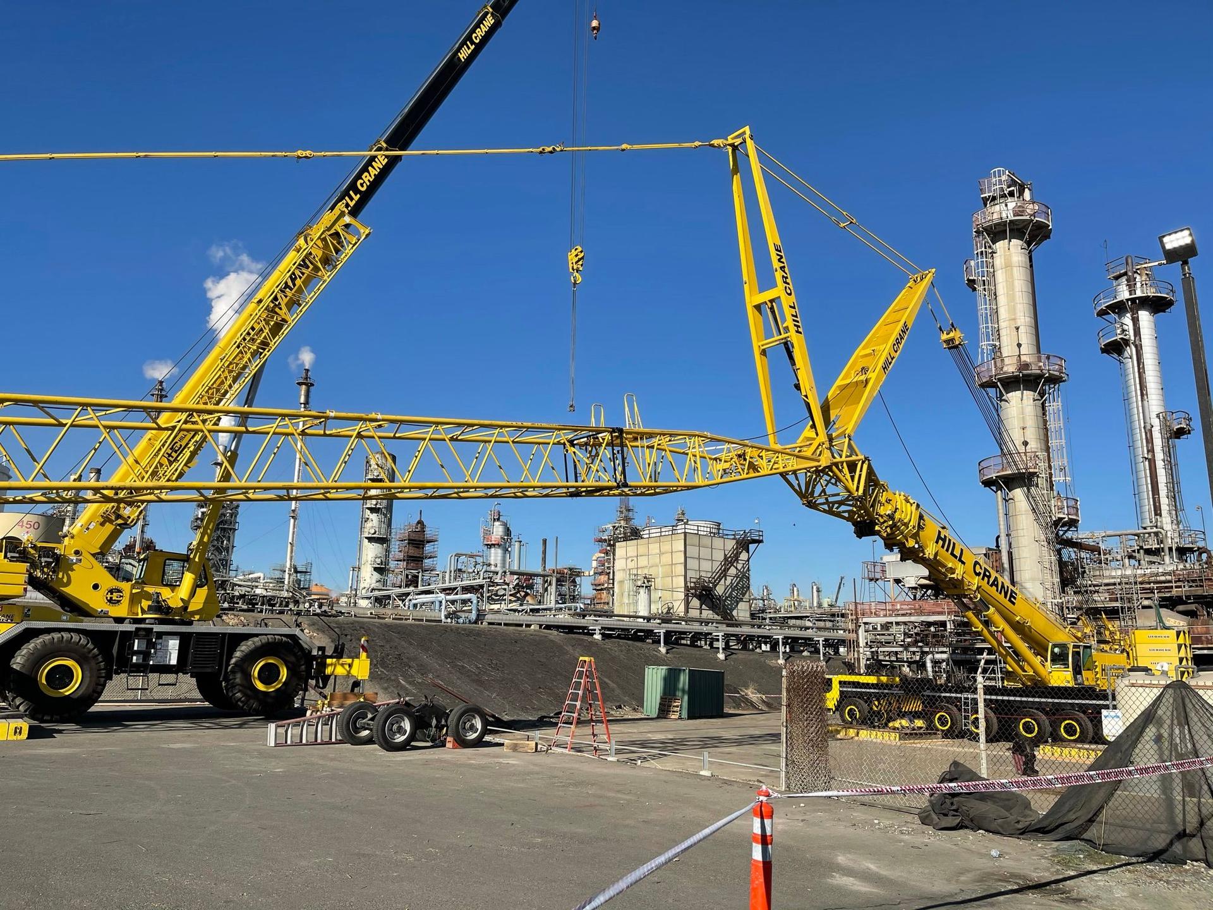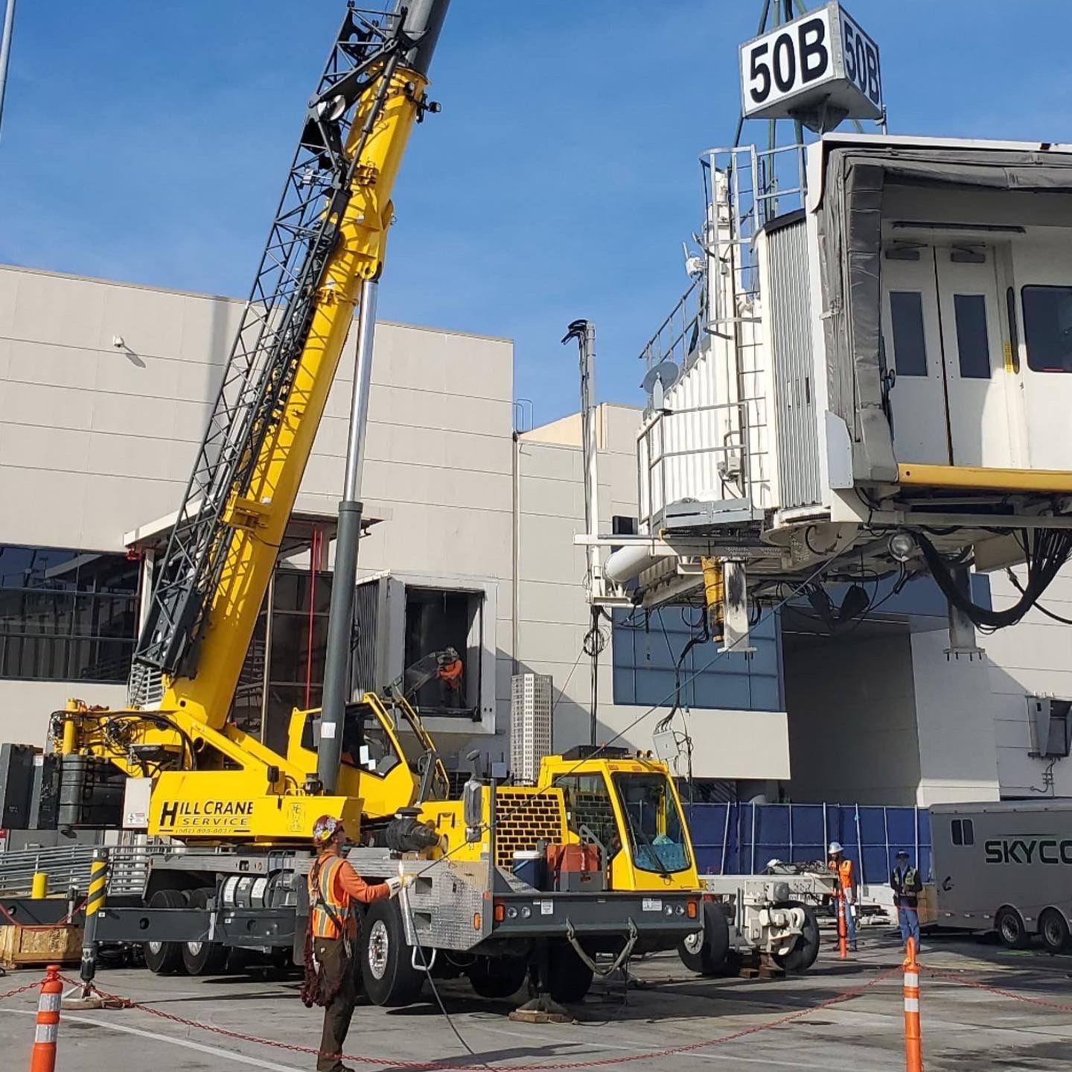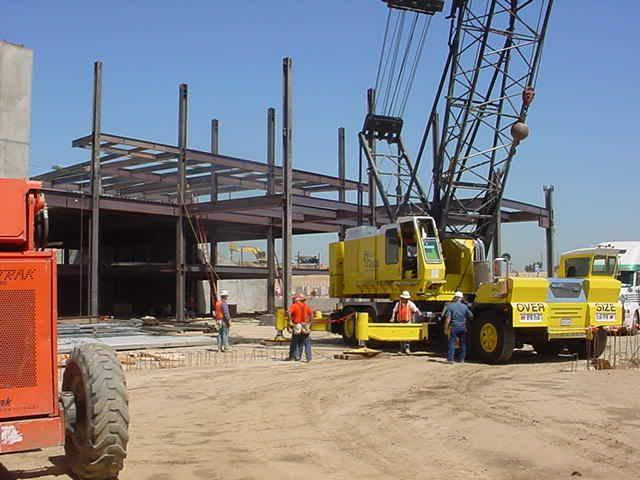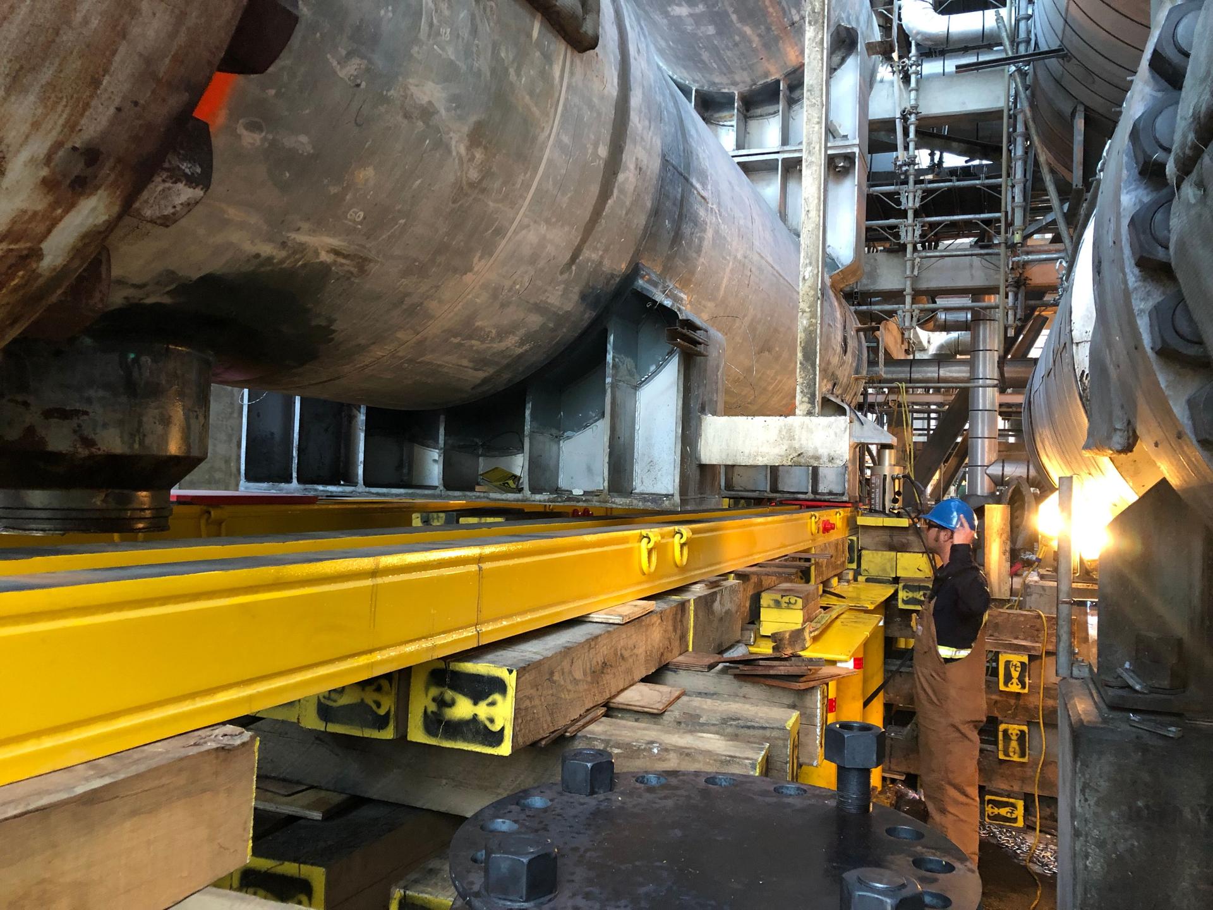Crane & Rigging Services Across California & Arizona

At Hill Crane, we believe every lift should begin with engineering, not guesswork. Our lift planning services ensure every detail is mapped out before the crane arrives on site. From creating critical lift drawings to simulating real-world challenges, our team brings clarity, accuracy, and safety to your job. We help reduce risks, cut downtime, and improve project coordination by giving you a complete visual plan, before any equipment moves.

We use advanced CAD software to turn your project requirements into a detailed, visual lift plan. Our team prepares 2D and 3D lift drawings that show boom angles, rigging layouts, crane positions, load paths, and more. This level of planning ensures every team member, from operators to engineers, is aligned before the job begins.
Whether you're handling tight spaces, heavy loads, or critical infrastructure, our CAD plans give you a full picture of what's ahead.

Planning
Designing
Execution

Need a lift plan for your next job? Let’s talk. Fill out the form to request a quote or schedule a consultation. Our team is ready to support your project anywhere in California or Arizona, with expert planning and dependable execution.